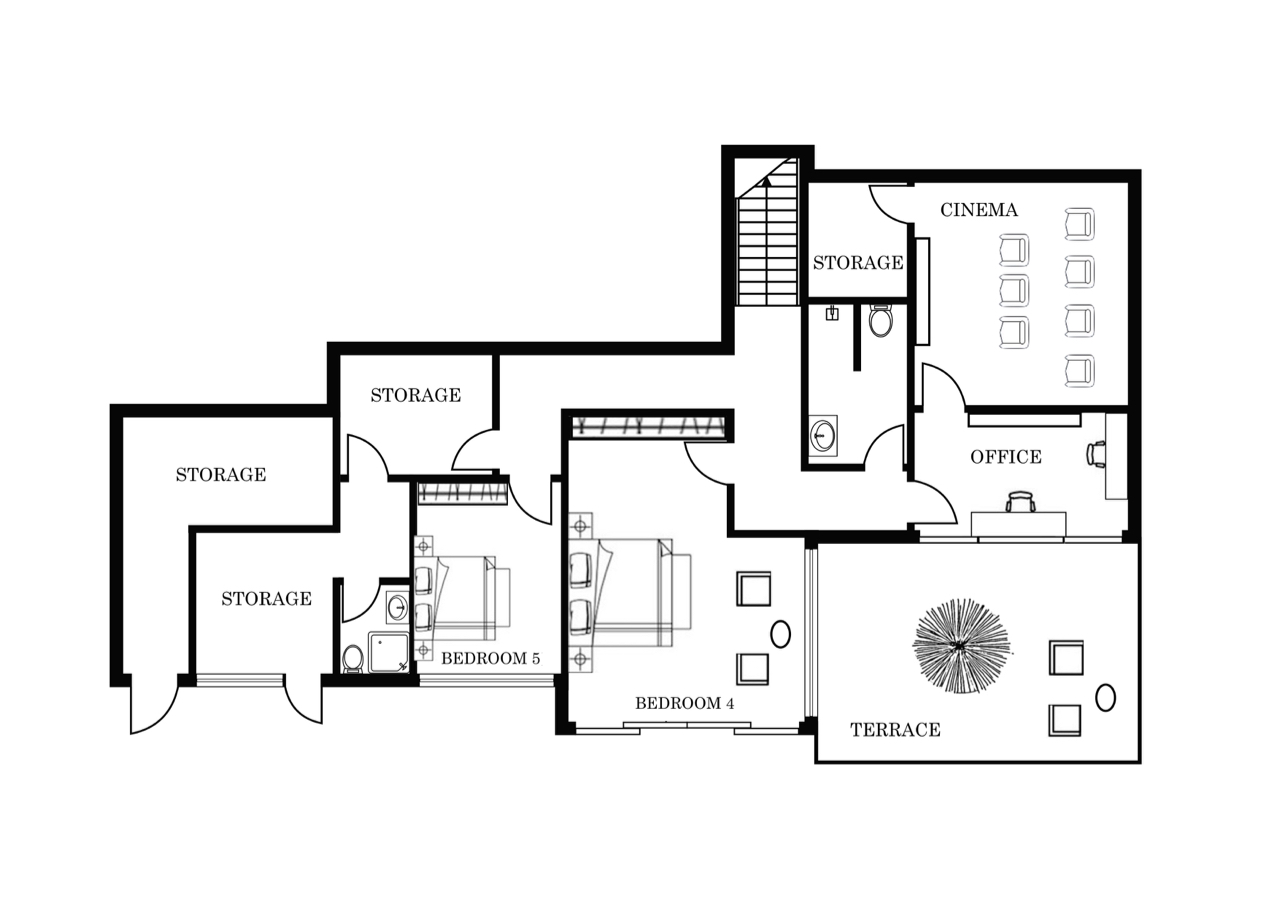Getting a new house is always an overwhelming process as you’re full of anticipation, expectations, and suspense.A new home marks the start of a new era and symbolizes new things and beginnings. You don’t want to make even the tiniest error as this is usually a lifetime decision and every step of the way matters a great deal. While you’re making preparations for your new home, it is important to note that the floor plan you choose plays a significant role in your home. Your floor plan is one of the vital aspects of your home as it determines major things like the general outlook of your house and many others.
Factors to Consider when Choosing Your Floor Plan
A floor plan is an aerial view of your future home’s outlook once it’s built. It shows the layout of your home and the dimension of every room in the house. It determines how your house will look and if you’d have all your rooms on one floor or different floors. To consider your floor plan, take note of the following points.
The Size of Your Home
This factor is the most important thing to take note of as most floor plans may not adapt to the size of the home. Decide if you’d need a bigger home space for your family or if a smaller one would be more appropriate. Some floor plans are more appropriate for larger houses while others are better for small houses. Consider these options when choosing your floor plan.
Your Design Style
We all want to give our homes personal finishing touches. Your floor plan either works for or against your design styles. This is why you need to ensure that your design styles are in sync with your floor plan. While some floor plans are better for those who love privacy, others are better for those who don’t care much about privacy.
Types of Floor Plans to Consider
There are various unique and luxury house plans to choose from, depending on your preference and lifestyle. Below are the best types of plans to consider for your home.
Open Floor Plan
Space is a priority for some homeowners while privacy is the most critical factor for others. If space is more important to you than privacy, then the open floor plan is a perfect choice. The open floor plan is a generic term used by interior and architectural designers to refer to floor plans that use large open spaces. This plan minimizes the use of small and enclosed rooms like private offices. It has to do with eliminating barriers such as doors andwalls, which function as forms of separation between the traditionally distinct rooms. This means that with the open floor plan, the kitchen, living room, and dining room will be combined into one spacious room. This means more space for you to move freely. However, this option lacks privacy.
Split Bedroom Floor Plan
This bedroom plan is also known as Farm Ranch. It allocates a different floor for the master bedroom. With this plan, you’ll have more privacy and peace on your floor. The plan is appropriate for you if you’re considering having kids or you already do. You’ll have more space for your own private needs at a distance from your children’s constant noises. The split bedroom floor plan was highly popular in the 1950s and 1960s. However, it lost its popularity over the years due to people’s preferences. This house plan is quite affordable as it costs less to build due to the absence of multiple inner walls. This is the floor plan for you if privacy and quietness are what you crave.
Single Floor Plan
This plan places all your rooms on one floor so that you don’t have to frequently climb a flight of stairs to get to your room. This is a recommended plan for you if you’re an elderly person or planning to build a house for a senior citizen. Also, if you have health issues that prevent you from being fit enough to journey on a flight of stairs all day long or you have aversions to stairs and stress, the single floor plan is what you need. This goes further to prove that your floor plan needs to accommodate your lifestyle and living choices.
Conventional Ranch Style
This is a one story floor plan. With this plan, all your rooms remain on one side or wing of the room.
Multilevel Plan
This plan is a combination of various styles. It’s usually adopted in most custom homes specifically designed to tackle issues like highly sloping lots. The most common techniques utilized in this multi-level category are split-levels, high ranches, split-foyers, and tri-levels. These are hybrid combinations of farms and two-story plans designed by innovative builders. Despite the popularity of the styles, they seem to have lost their universal appeal. And most people generally find them unappealing.
Wrap Up
Before you build your new home, deliberate carefully on the floor plan to adopt. It should accommodate your present lifestyle and also make provisions for your future needs. This means that your floor plan should be flexible enough. If your prospect home will include your family, then ensure that it’s accommodating for a large house. But if your new home will be occupied by a small number of people, there’s no need for a large house. These are things that affect your floor plan option. However, you must note that every floor plan has its pros and cons. All you have to do is to ensure that the advantages outweigh the disadvantages.
 Lifeyet News Lifeyet News
Lifeyet News Lifeyet News





